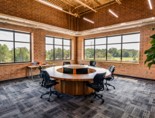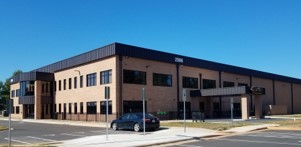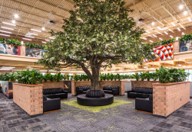




Description:
A new 16,000 office addition and a new 66,000 storage addition.
Design Issues:
Match existing building design; incorporating daycare, office, and storage into one building.
Construction:
Brick veneer over CMU with single-ply roof.





Description:
A new 16,000 office addition and a new 66,000 storage addition.
Design Issues:
Match existing building design; incorporating daycare, office, and storage into one building.
Construction:
Brick veneer over CMU with single-ply roof.