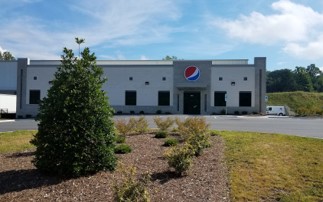


Description: A new 5,000 square foot office and a new 60,000 square foot distribution center.
Design Issues:
Design new facility on existing sloped site and allow for truck access on all four sides of building.
Construction:
Office built out of post and beam construction with split-face block veneer. Distribution facility built out of metal building frame with metal building siding